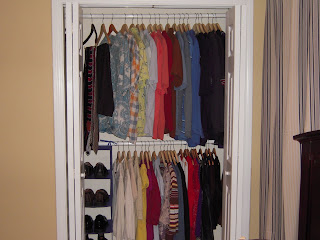They did 4 rooms in our house and a bonus room sort of by painting our kitchen, so it is like we got 5 rooms.
Dining Room - 1st Floor


New paint, new window treatments, recovered the chairs and new light fixture. They moved my dresser out of our room into the dining room! At first I was sort of freaked out by that, imagining getting dressed each morning in the dining room, but I found ways to keep my clothes on the 2nd floor. They scattered apples in an artistic way for the showing. It looks cool! Glued my chairs back together and recovered them, yea! We love how this room came out.
Kitchen - 1st floor



Our real estate agent has better pictures of the kitchen. All they did was paint it, but wow it makes such a difference. We added the granite right before the show, it looks so good with the slate gray walls. Who would have thought to paint the kitchen such a dark color!?! I was pretty nervous as they rolled it, but it looks amazing! Peeking through the window from the living room the colors go so well together. The green and gray are beautiful compliments.
Living Room - 1st Floor



Gray accent wall, new window treatments, new light fixture, new book shelf, rugs and throw pillows. The dark gray wall with the TV on it creates a home theater feel. It is very nice. I love our leather sofas. When we bought them I was drawn to them because they have great clean lines and looked very sophisticated. We put them in our living room and they looked like dumpy brown sofas. Crazy how the new colors and new arrangement has made the sofas look rich and impressive again. They saved the toy box, it is full but closes. The boys don't seem to miss much, they actually run around the house and play together more now that there are not as many toys.
Master Bedroom - 2nd Floor



Didn't paint. New light fixture, curtains, blinds, bedding and hangars. It looks like a hotel room! So inviting. I do miss my dresser, but the room feel so much larger without it. They put a curtain across the whole wall covering the window to create a flat wall for the bed. The closet is sort of a trick, good for selling the house, but not a real solution for everyday. We took out more than half our clothes then they put a few pieces on wooden hangars. With so few hangars the doors move them sideways and will now shut. It looks cool, but I have more than 20 shirts. Good tip for selling, but not for living. I learned how to make the bed like that too.
3rd Floor Bedroom


 Paint, new shelves, boxes, desk, light fixture, throw pillows, futon cover and blinds. It is now an office! They made a good point, with so many rooms we did not show an office option. We had an office, but it turned into a little boy room and we just did without. This looks so big now! I love how they used a deep blue on the walls and included the slant in the ceiling. We were always confused on how to best paint these rooms. We painted it all one color, ceiling too. Kept the futon too, so we can still have guests.
Paint, new shelves, boxes, desk, light fixture, throw pillows, futon cover and blinds. It is now an office! They made a good point, with so many rooms we did not show an office option. We had an office, but it turned into a little boy room and we just did without. This looks so big now! I love how they used a deep blue on the walls and included the slant in the ceiling. We were always confused on how to best paint these rooms. We painted it all one color, ceiling too. Kept the futon too, so we can still have guests.Storage and the aftermath
We have a very full storage unit now. It has our piano, full size bed, end table, and lots of boxes of random stuff. The second day Chad, the assistant designer, told me we would hate them all by the end of the day. He said it is so crazy hectic and twice as stressful as moving day because it all happens so fast. We did not hate them, but the house was a disaster after the 2nd day. We planned on staying here but we could not get to the kids beds. Went to a hotel. The rooms that were not in the show, kitchen, the boys rooms and our upstairs bathroom, got filled with stuff that need sorted and became work rooms. Chad set up shop with the ironing board and curtains in the nursery. Also all the clothes from my dresser ended up in the bathtub till I could figure out a way to keep them on the 2nd floor, not in the dining room. Here are some pictures of the chaos.



 I should have taken more pictures to remember the experience, but there was just too much going on to keep up. We didn't even get a picture with Roger and Tanya. I suppose we get a whole episode, that should be enough. Our episode is June 26th.
I should have taken more pictures to remember the experience, but there was just too much going on to keep up. We didn't even get a picture with Roger and Tanya. I suppose we get a whole episode, that should be enough. Our episode is June 26th.Our real estate agent's site has some good before/after pics, take a look: http://www.nancymsullivan.com/index.html

No comments:
Post a Comment